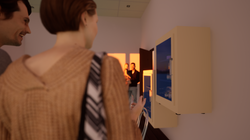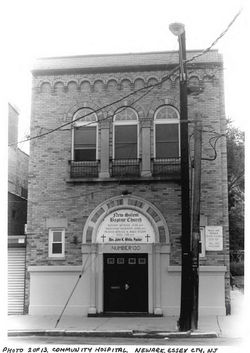 IMG_1803 |  kenney - kenney hospital |  Image4 |
|---|---|---|
 kenney - new salem |  Render 1 DJAKM |  Render 2 DJAKM |
THE MISSION
To promote and serve charitable education and other eleemosynary purposes while preserving the legacy of Dr. John A. Kenney.
The Friends of Dr. John A Kenney Inc, (Friends) a 501 c 3, is seeking capital funding to rehabilitate and transform the former laboratory room and adjacent corridor in the lower level of the New Salem Baptist Church located at 130 West Kinney Street in Newark NJ into an interactive museum honoring the achievements of prominent African-American surgeon and medical Director, Dr. John A. Kenney. Dr. Kenney founded, built, and operated Kenney Memorial Hospital from 1927 to 1934 as the first medical facility in Newark, NJ built to train African American doctors and nurses while treating patients and hosting training clinics for black doctors and nurses across the country. In 1934 he donated the hospital to the Newark community and renamed it The Booker T. Washington Community Hospital. Until its closing in 1934, the hospital faithfully served the African American community of Newark NJ with 4,543 patients, 594 free clinic patients. 1,109 operations with inly 19 deaths.
The National register of Historic Places designation issued on January 27, 2004 and the State designation issued on March 22, 2004 are in the name of Community Hospital. The building is a three-story, rectangular, brick and stone, Italian Renaissance-influenced, institutional structure located in Newark's Central ward. Its upper floors are serving as the Sanctuary and administration offices of New Salem Baptist Church. The church supports the planned museum and has granted the "Friends" exclusive access to the lower level room which will be used specifically as a museum and community room and maintained separately from the church.
Grant monies will be used to design and complete a more detailed plan. Preliminary design and construction ideas include: repairing the 16-foot by 22-foot museum room (therein called "Museum", or "Kenney Museum") walls constructed of gypsum, paneling, and insulation to prepare the space for finished, plaster walls per Secretary of the interior Guidelines. Three interior walls and one exterior wall will be prepped for the electric and electronic needs of the final Museum design. The wall surfaces will be prepared to accommodate hanging displays, potential vitrine-like displays, and audio-visual displays including video installations. A similar treatment will be completed for the ceiling and possibly provide lighting and projectors. The current electrical systems in the room will be upgraded to accommodate new lighting and electronic museum components such as Wi-Fi, monitors, and portable projectors.
The floors will be refinished with period-specific flooring able to accommodate mobile projectors, portable benches, and other design elements to be determined. One of the two museum entrance doors will be refurbished to reflect its1927 original installation period, and the second door will be replaced with a more period appropriate door. Installation frames containing period medical artifacts are also planned to be constructed.
The Museum's ceiling-mounted radiators will be examined to ascertain any current potential repairs required.
The Museum's only windows on the exterior wall will be refurbished as necessary after current cladding is removed and the wall examined. Restoration of these windows will be completed to provide a "1927 era like view."
The Museum will be open to accommodate school children and community member groups. The Friends of Dr. Kenney will staff the Museum.